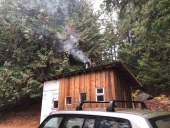
 4
4









For all your Montana Masonry Heater parts (also known as) Rocket Mass heater parts.
Visit me at
dragontechrmh.com Once you go brick you will never go back!
 1
1












For all your Montana Masonry Heater parts (also known as) Rocket Mass heater parts.
Visit me at
dragontechrmh.com Once you go brick you will never go back!








For all your Montana Masonry Heater parts (also known as) Rocket Mass heater parts.
Visit me at
dragontechrmh.com Once you go brick you will never go back!












For all your Montana Masonry Heater parts (also known as) Rocket Mass heater parts.
Visit me at
dragontechrmh.com Once you go brick you will never go back!













For all your Montana Masonry Heater parts (also known as) Rocket Mass heater parts.
Visit me at
dragontechrmh.com Once you go brick you will never go back!








For all your Montana Masonry Heater parts (also known as) Rocket Mass heater parts.
Visit me at
dragontechrmh.com Once you go brick you will never go back!
 1
1




 2
2




Staci Kopcha wrote:Hi,
So after an 8 month break, I am back to it. ALL/ANY help is appreciated.
3 questions now: (I tried to attach pics)
1) I have salvaged fire brick. All are dense type. Some are grey and smooth, others are more grainy/coarse and yellowish. I bought splits for the heat riser ($4.05/ brick was the cheapest I could find.)
Is it okay to interchange these types of bricks in the RMH?
2) Building the mock up riser and burn tunnel is a challenge already. I have a huge deficit in spatial relations/orientations. Feeling defeated before I begin. I am going with a 6" system (in hindsight 8" might have been easier, but I already have the 6" stuff).
I am experimenting with 5"x6", 5.5" X 5.5", etc. dimensions, keeping CSA of 30. No matter what, I have a gap too narrow to put in another split or a full brick in the area between the feed and riser.
3) What determines the height of the burn tunnel?? My stats so far: 48" riser, 23" burn tunnel, 16" fuel feed
Thanks!!








 1
1




For all your Montana Masonry Heater parts (also known as) Rocket Mass heater parts.
Visit me at
dragontechrmh.com Once you go brick you will never go back!












 1
1




For all your Montana Masonry Heater parts (also known as) Rocket Mass heater parts.
Visit me at
dragontechrmh.com Once you go brick you will never go back!












For all your Montana Masonry Heater parts (also known as) Rocket Mass heater parts.
Visit me at
dragontechrmh.com Once you go brick you will never go back!












For all your Montana Masonry Heater parts (also known as) Rocket Mass heater parts.
Visit me at
dragontechrmh.com Once you go brick you will never go back!
 2
2








 1
1




For all your Montana Masonry Heater parts (also known as) Rocket Mass heater parts.
Visit me at
dragontechrmh.com Once you go brick you will never go back!








 1
1




For all your Montana Masonry Heater parts (also known as) Rocket Mass heater parts.
Visit me at
dragontechrmh.com Once you go brick you will never go back!
 1
1








 1
1




For all your Montana Masonry Heater parts (also known as) Rocket Mass heater parts.
Visit me at
dragontechrmh.com Once you go brick you will never go back!
 1
1








 2
2




For all your Montana Masonry Heater parts (also known as) Rocket Mass heater parts.
Visit me at
dragontechrmh.com Once you go brick you will never go back!




 1
1




 1
1












For all your Montana Masonry Heater parts (also known as) Rocket Mass heater parts.
Visit me at
dragontechrmh.com Once you go brick you will never go back!








For all your Montana Masonry Heater parts (also known as) Rocket Mass heater parts.
Visit me at
dragontechrmh.com Once you go brick you will never go back!








For all your Montana Masonry Heater parts (also known as) Rocket Mass heater parts.
Visit me at
dragontechrmh.com Once you go brick you will never go back!
















For all your Montana Masonry Heater parts (also known as) Rocket Mass heater parts.
Visit me at
dragontechrmh.com Once you go brick you will never go back!
 1
1









|
We find this kind of rampant individuality very disturbing. But not this tiny ad:
Homestead Pigs Course
https://permies.com/wiki/365748/Homestead-Pigs
|





