




























 to make out more detail. Thanks for explaining Kathleen.
to make out more detail. Thanks for explaining Kathleen.











Jami McBride wrote:
Great pictures. I too am interested in those interesting forms in the trees. I wish I could zoom into make out more detail. Thanks for explaining Kathleen.
Here are a couple more familiar classics for this gallery -










Jami McBride wrote:
Sure - here you go....
http://small-scale.net/yearofmud/2009/05/14/building-a-living-sod-roof-for-a-cob-house/
Google turned up even more info:
http://www.google.com/search?client=firefox-a&rls=org.mozilla%3Aen-US%3Aofficial&channel=s&hl=en&source=hp&q=building+a+green+roof&btnG=Google+Search




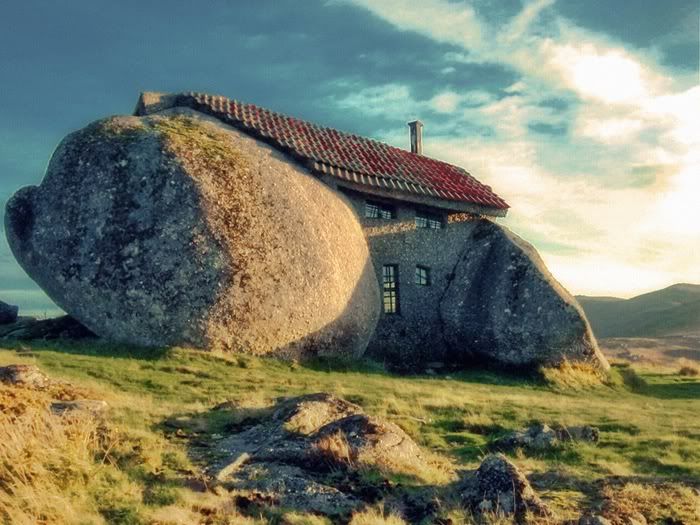
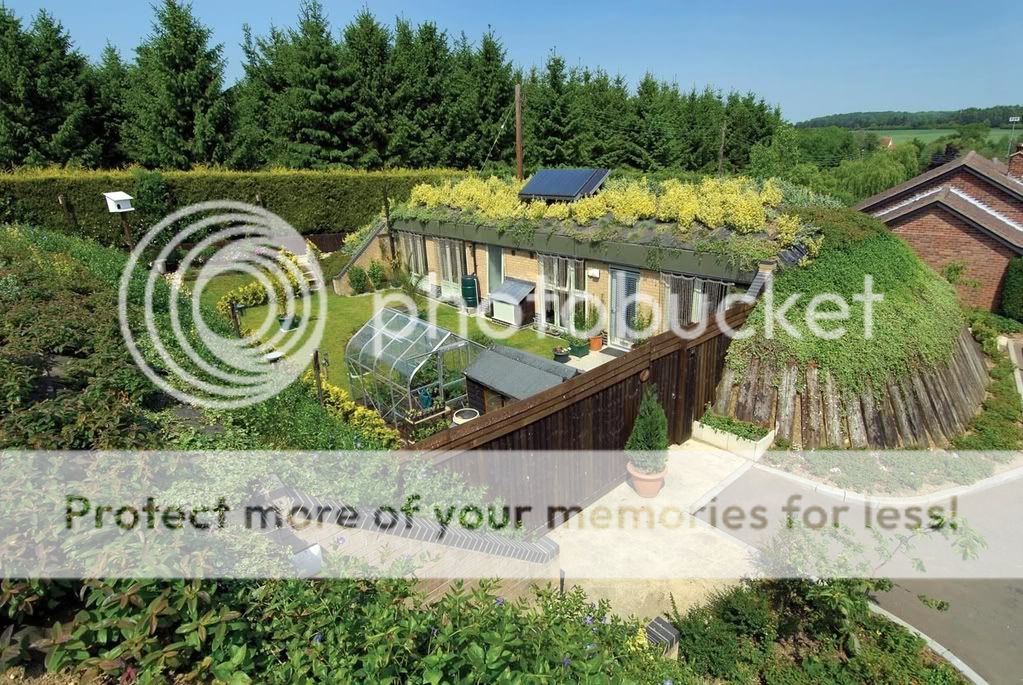
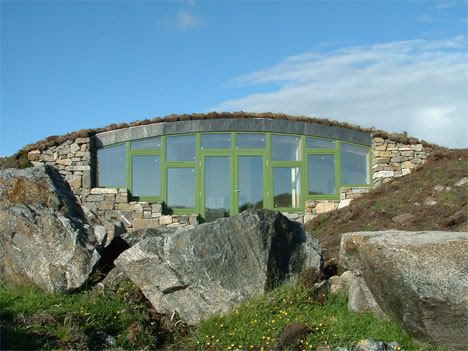
Permaculture is a gestalt ... a study of the whole. Not just how to produce more and better food, but how human life on the planet affects and is affected by the surrounding environment.
Bill Kearns

































Rocketstoves, cob, ferrocement, strawbale, all make the world go round.




sixnone wrote:
Nice thread but I have to say I've seen them all. Does anyone have any projects out there? I would like to think that someone would share something they were doing or a part of one, even if its not finished. Don't mean to seem rash, like I said, I like the thread.
 2
2




Well it is not particularly green nor particularly unusual, but here is the tree house that I built in our backyard. I don't have any decent photos of it but here are a few that I took during an ice storm:sixnone wrote:
Nice thread but I have to say I've seen them all. Does anyone have any projects out there? I would like to think that someone would share something they were doing or a part of one, even if its not finished. Don't mean to seem rash, like I said, I like the thread.

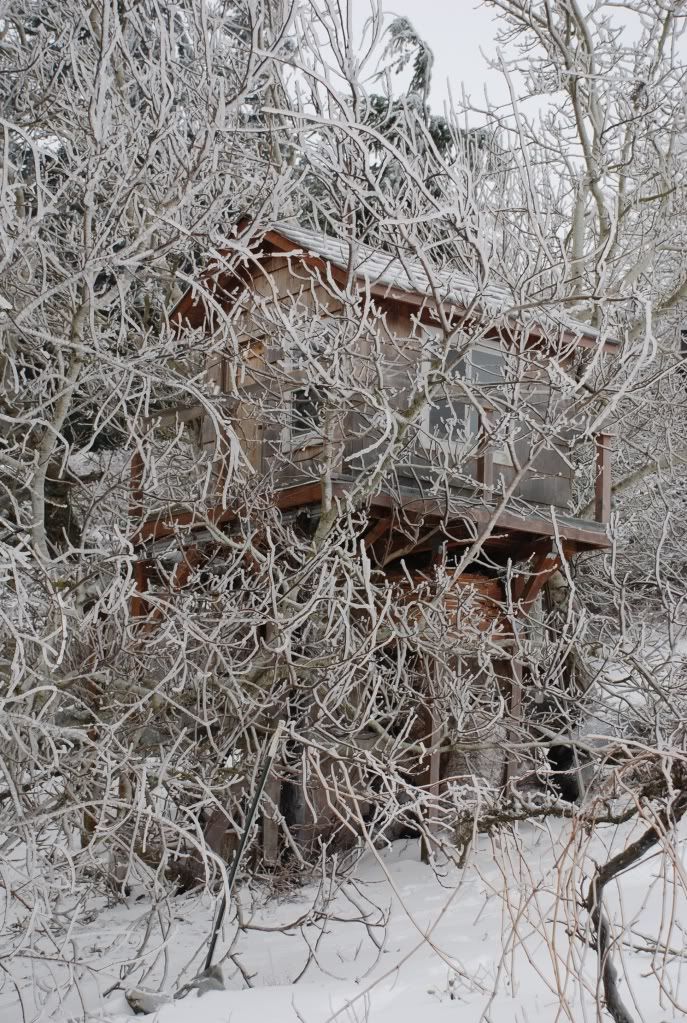
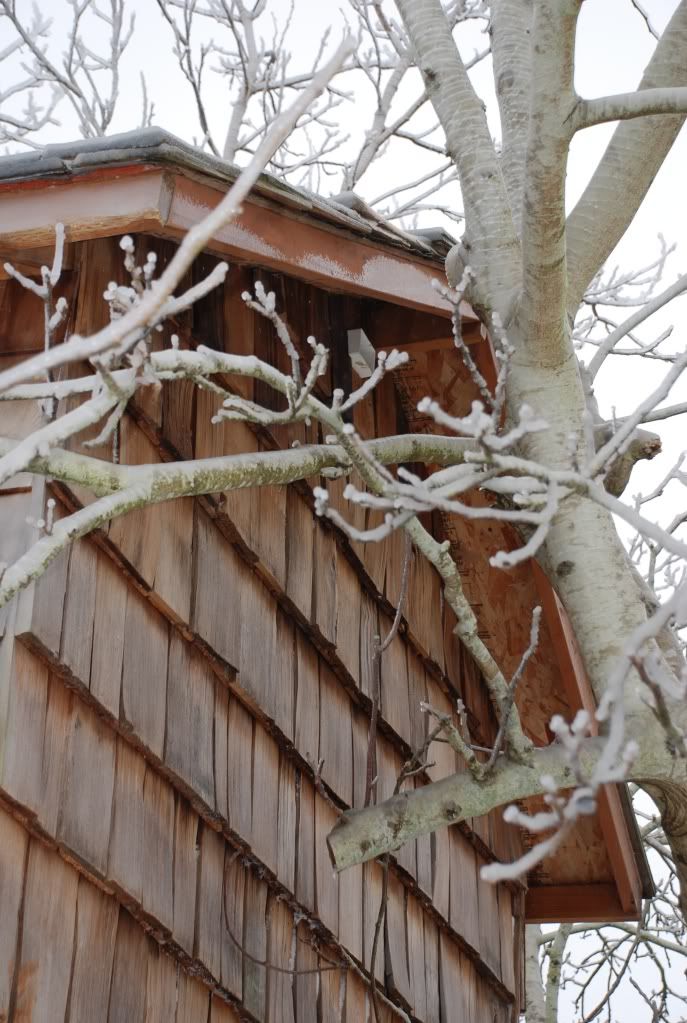
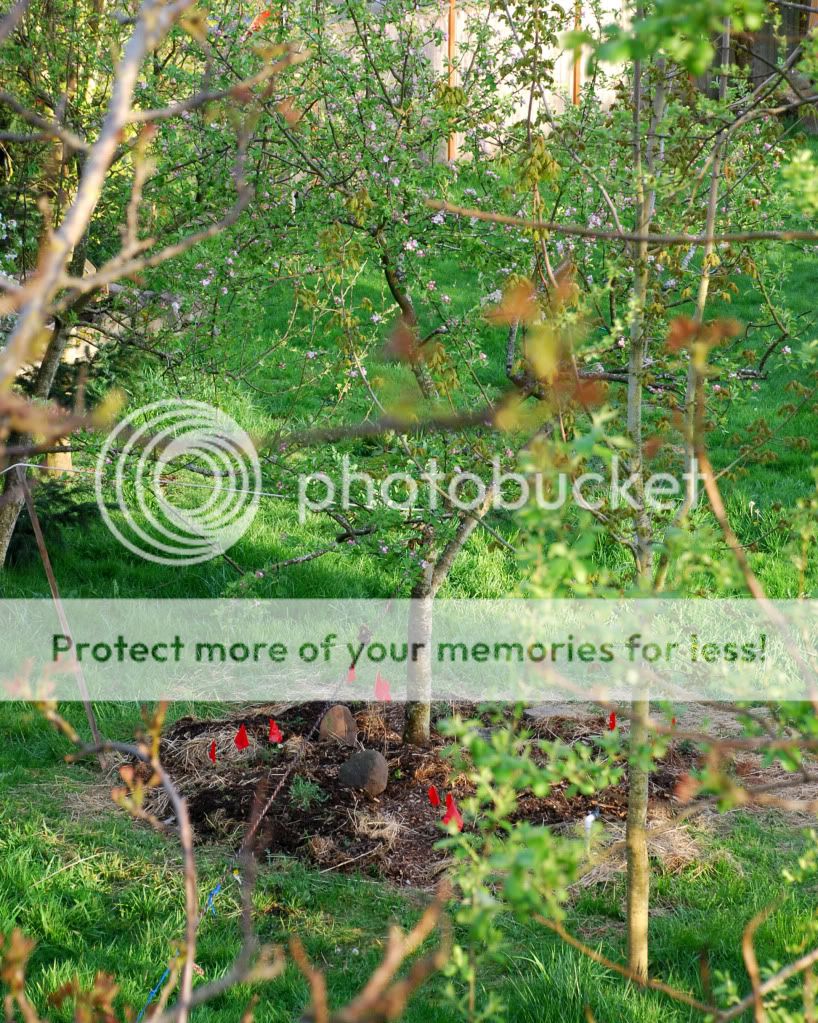





Rocketstoves, cob, ferrocement, strawbale, all make the world go round.












Jami McBride wrote:
Okay - here's a couple more...
I've been collecting these alternative building images for over ten years now.




Kathleen Sanderson wrote:
Here are a couple of pictures I've saved....
Kathleen








Kathleen Sanderson wrote:
I can probably find my pictures again, but the ones I posted are just some I've saved on my computer. Things are really busy here right now, so be patient!
Kathleen
 ops:
ops:








































Jami McBride wrote:
Yup, that's the guy Dan Phillips - I had lost my link.
Thanks for posting the links to him again

|
I can't renounce my name. It's on all my stationery! And hinted in this tiny ad:
The new kickstarter is now live!
https://www.kickstarter.com/projects/paulwheaton/garden-cards
|







