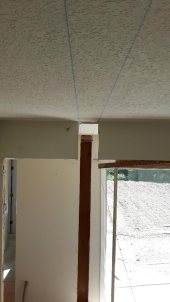posted 11 years ago
Hi Chris R.,
Since you live in Florida, the thermal load on the living space is probably more from cooling than from heating in the winter. You can do what you are thinking, but you will require a very experienced contractor, unless you are planning to do this work yourself. If that is the case, you have some research ahead of you.
To Do List:
1. I would start with determining the age of the structure.
2. You must determine the load limitations on the existing roof trusses, and understand they may require augmentation to take additional loads.
3. Source a stress skin panel company or prepare build your own panels. You can also lay the insulation in place on top of the roof, with additional rafters and strapping to take the new roof. I would recommend a new metal roof as this will be the least heavy. I would also recommend a standing seam, or "hidden fastener" type metal roof, as the other screw down type fail to quickly.
4. Determine load path of walls and trusses, and ascertain the capacities they can take.
5. Find a reputable building inspector that can determine if you have any wood destroying insects or rot in the truss assembly. This can be difficult and must be done by some one that has experience in both renovation and pest control.
That should get you going. Photos of your project would help folk here understand you plan. Feel free to ask more, and be prepared for a hit to the wallet.
Regards,
jay






